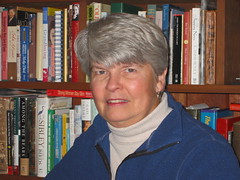 Spring Hampston living room
Spring Hampston living room
Originally uploaded by North Country Maturing Gardener. Here is the first of our photo's. This is the living room with the chandelier from "All About Marriage" that we saw at the Hartford Stage in Hartford, CT. Joel knew it was perfect for our log home so we bargained with the Prop's group and they finally allowed us to buy it. Joel wired it, as it had just been lighted by stage lighting.
You will also note the huge stone (heat-a-lator) fireplace, with glass doors. Joel constructed that with help from ALL our family and guests who carried in stones from all over our property. There is an equally large fireplace in the basement sitting room.
The mantle is from an old barn that blew down in a storm. You can also see the corner of the loft, high and to the right.
Entering the house at
ground level you will find a very pleasant sitting room with a beautiful stone 'heat-a-lator'

fireplace.
There is a
bathroom on this level which contains a washer and dryer.
There is a
bedroom with a set of built-in, extra long bunks. The bunks have built in drawers for storage. There is a
storage room with a pantry, as well as a cedar closet to store 'off season' clothing.
On the main level, the
living room (pictured above) with it's beautiful large stone 'heat-a-lator' fireplace, is the cental attraction. There is a
dining area here as well.

It might be noted that we just installed Hunter Douglas window treatments in the living and dining areas, including one for the slider to the
deck.

The
kitchen is a typical 'log house retro' kitchen. There are many cabinets and counters to handle all of your appliances. It has a dishwasher and a rubbish compactor.
On this level there is a
full bathroom, with tub. We have a
study, which was at one time the master bedroom. There are two large desks for 'his and her' computers in this room and lots of built-in bookshelves.
Continue and you will enter our "
bedroom suite".

We added this area when we retired. It has
another bathroom with a large shower, sink and of course, toilet. This bathroom has a skylight flooding the room with very pleasant light.
The
bedroom accommodate's a king-sized bed plus a bureau on either side. There are two large closets for this bedroom. There is a skylight above the bed offering a wonderful, night-time view of the stars! (Were you to go outside and around to this new wing, you will find a
storage room directly below. This storage room is quite large and very helpful for whatever storage needs you might have. It is clean and bright.)


From the living room, you climb the stairs

to the
upper level of the house. In this loft

are two bedrooms, as well as two low storage closets (one per bedroom). The
one bedroom is open and overlooks the living room. This bedroom has 3 built-in, extra long bunks with draws installed under each one. The top bunk has a built-in rail to keep little people from falling out!
The
closed bedroom up here,

has a built-in king-sized bed, also with storage drawers.
There is
wall to wall carpeting through-out on the main floor, both sets of stairs, and in the upstairs bedrooms. The kitchen has
commercial grade vinyl flooring. All of the bathrooms have
ceramic tile floors.
The house is
heated with propane gas, fired by a
Carrier furnace.
The
workshop which occupies the entire space over the two-car garage



is also heated with propane gas.
The roof on the main house was redone with
30 year shingles, in the summer of 2005.
There is a
two-car garage with ample storage at the front and sides. Each garage has it's own electrical door. There is a circular driveway with room for extra parking.

























